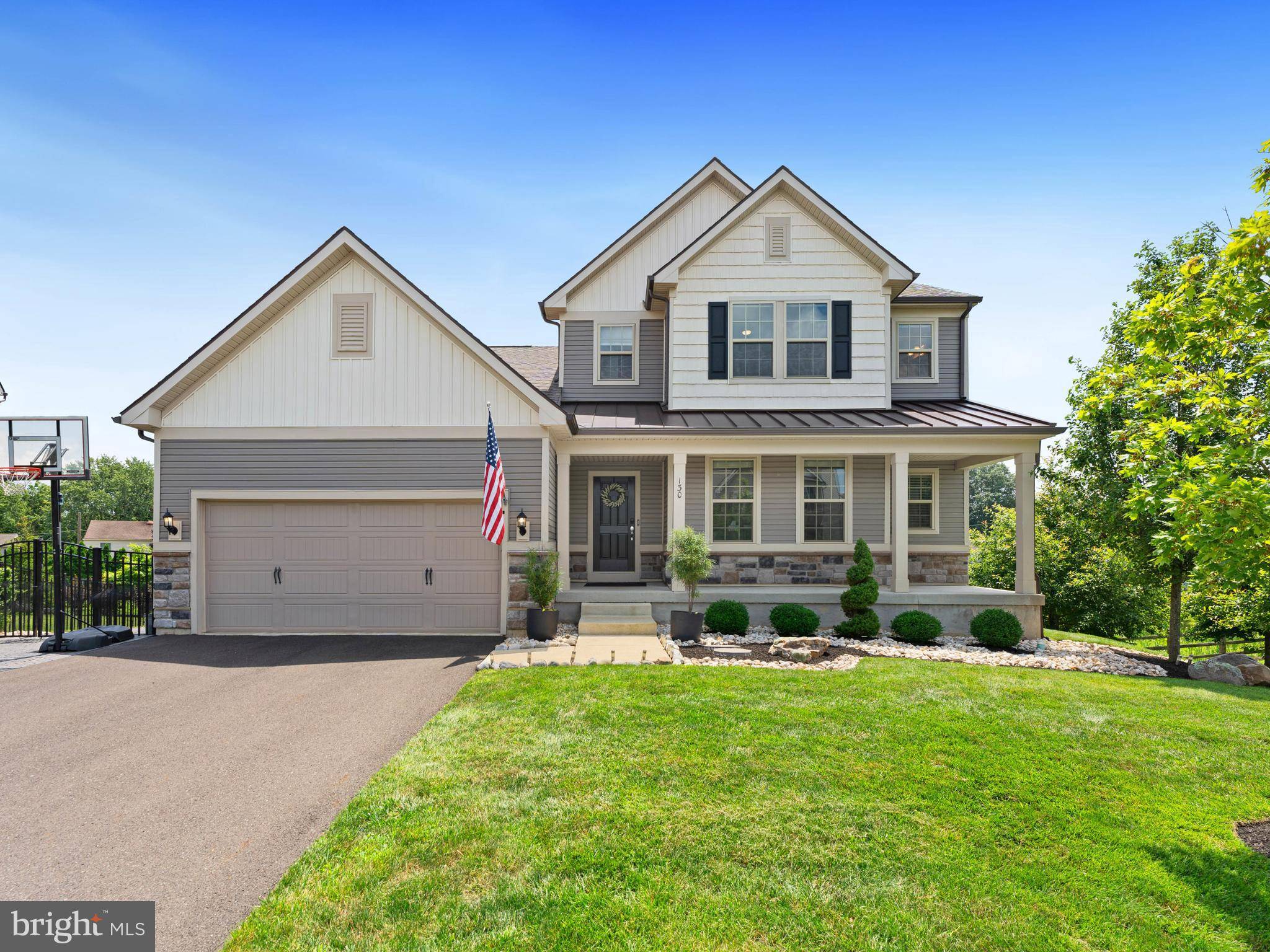Maryland Homes Guide
info@marylandhomesguide.com6 Beds
5 Baths
3,400 SqFt
6 Beds
5 Baths
3,400 SqFt
OPEN HOUSE
Sat Jul 19, 1:30pm - 3:00pm
Sun Jul 20, 11:00am - 12:30pm
Thu Jul 24, 5:00pm - 6:30pm
Key Details
Property Type Single Family Home
Sub Type Detached
Listing Status Coming Soon
Purchase Type For Sale
Square Footage 3,400 sqft
Price per Sqft $267
Subdivision Cobblestone Estates
MLS Listing ID PABU2099730
Style Contemporary
Bedrooms 6
Full Baths 4
Half Baths 1
HOA Fees $15/mo
HOA Y/N Y
Abv Grd Liv Area 3,400
Year Built 2018
Available Date 2025-07-19
Annual Tax Amount $13,064
Tax Year 2025
Lot Size 9,301 Sqft
Acres 0.21
Lot Dimensions 0.00 x 0.00
Property Sub-Type Detached
Source BRIGHT
Property Description
Location
State PA
County Bucks
Area Warminster Twp (10149)
Zoning R2
Rooms
Other Rooms Living Room, Dining Room, Primary Bedroom, Bedroom 3, Bedroom 4, Bedroom 5, Kitchen, Study, Laundry, Bedroom 6, Bathroom 2, Bathroom 3, Primary Bathroom
Basement Daylight, Full, Fully Finished, Improved, Outside Entrance, Rear Entrance, Walkout Level
Main Level Bedrooms 1
Interior
Hot Water Tankless
Heating Forced Air
Cooling Central A/C
Fireplaces Number 1
Inclusions Hot tub, existing appliances
Fireplace Y
Heat Source Natural Gas
Exterior
Parking Features Inside Access, Garage Door Opener, Oversized, Additional Storage Area
Garage Spaces 2.0
Water Access N
Accessibility Mobility Improvements
Attached Garage 2
Total Parking Spaces 2
Garage Y
Building
Story 3
Foundation Concrete Perimeter
Sewer Public Sewer
Water Public
Architectural Style Contemporary
Level or Stories 3
Additional Building Above Grade, Below Grade
New Construction N
Schools
School District Centennial
Others
Senior Community No
Tax ID 49-010-162-016
Ownership Fee Simple
SqFt Source Assessor
Special Listing Condition Standard

"My job is to find and attract mastery-based agents to the office, protect the culture, and make sure everyone is happy! "






